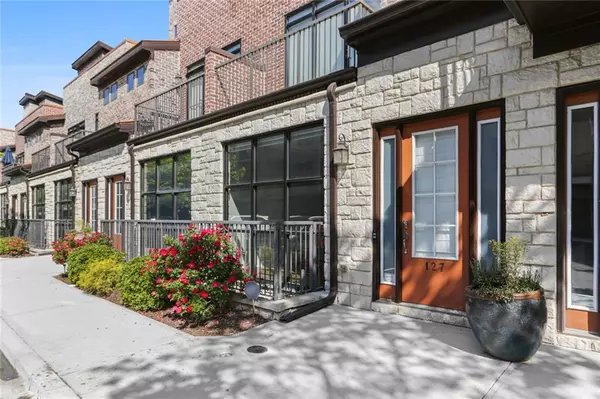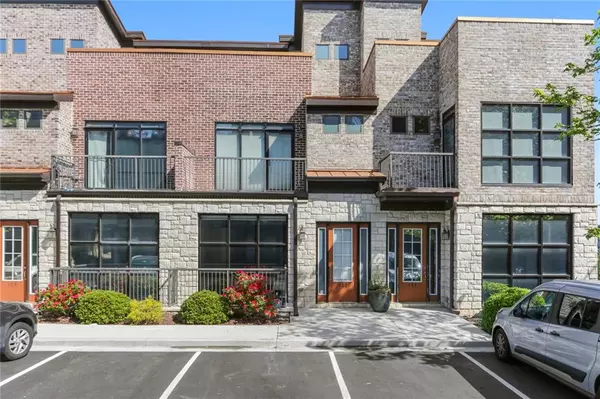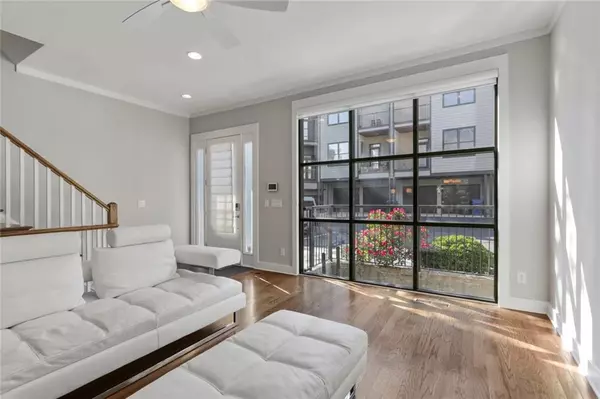For more information regarding the value of a property, please contact us for a free consultation.
1199 Huff RD NW #127 Atlanta, GA 30318
Want to know what your home might be worth? Contact us for a FREE valuation!

Our team is ready to help you sell your home for the highest possible price ASAP
Key Details
Sold Price $525,000
Property Type Townhouse
Sub Type Townhouse
Listing Status Sold
Purchase Type For Sale
Square Footage 1,920 sqft
Price per Sqft $273
Subdivision Huff Heights
MLS Listing ID 6872593
Sold Date 05/24/21
Style Townhouse
Bedrooms 3
Full Baths 3
Half Baths 1
Construction Status Resale
HOA Fees $555
HOA Y/N Yes
Originating Board FMLS API
Year Built 2008
Annual Tax Amount $4,803
Tax Year 2020
Lot Size 1,006 Sqft
Acres 0.0231
Property Description
Huff Heights is one of West Midtown's premier townhome communities for a reason! Imagine entertaining guests on your private rooftop with wet bar, unparalleled treetop & city views. The main level is open-concept yet provides separate spaces for cooking, dining, and lounging. Matching SS appliances and walk-in pantry are a chef's dream. Floor-to-ceiling glass windows allow for ample light - or close the custom window treatments for some privacy. Upstairs, the primary and secondary bedroom suites each benefit from their own private outdoor patio. Laundry is conveniently located in the upstairs hallway. The terrace-level third bedroom suite provides that flex space we all need (Home office? Gym? Playroom? You decide!). Upgrades galore including: all new interior paint, carpet, smart home gadgets, custom window treatments, home warranty, and brand new roof with 10-year transferrable warranty.
Location
State GA
County Fulton
Area 22 - Atlanta North
Lake Name None
Rooms
Bedroom Description Oversized Master
Other Rooms None
Basement Daylight, Driveway Access, Exterior Entry, Finished, Finished Bath, Interior Entry
Dining Room Open Concept, Separate Dining Room
Interior
Interior Features Double Vanity, Entrance Foyer, High Ceilings 10 ft Lower, High Ceilings 10 ft Main, High Ceilings 10 ft Upper, High Speed Internet, Smart Home, Walk-In Closet(s)
Heating Central, Forced Air
Cooling Ceiling Fan(s), Central Air
Flooring Carpet, Concrete, Hardwood
Fireplaces Type None
Window Features Insulated Windows
Appliance Dishwasher, Disposal, Double Oven, Gas Oven, Gas Range, Gas Water Heater, Microwave, Range Hood
Laundry Upper Level
Exterior
Exterior Feature Private Front Entry, Private Rear Entry
Garage Drive Under Main Level, Garage, Garage Door Opener
Garage Spaces 2.0
Fence None
Pool None
Community Features None
Utilities Available Cable Available, Electricity Available, Natural Gas Available, Phone Available, Sewer Available, Underground Utilities, Water Available
Waterfront Description None
View City
Roof Type Other
Street Surface None
Accessibility None
Handicap Access None
Porch Rooftop
Total Parking Spaces 2
Building
Lot Description Landscaped, Sloped, Wooded
Story Three Or More
Sewer Public Sewer
Water Public
Architectural Style Townhouse
Level or Stories Three Or More
Structure Type Brick Front
New Construction No
Construction Status Resale
Schools
Elementary Schools Rivers
Middle Schools Sutton
High Schools North Atlanta
Others
Senior Community no
Restrictions true
Tax ID 17 018800031037
Ownership Fee Simple
Financing no
Special Listing Condition None
Read Less

Bought with Atlanta Fine Homes Sotheby's International
GET MORE INFORMATION




